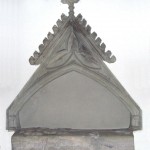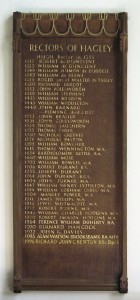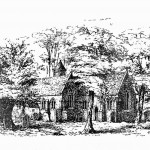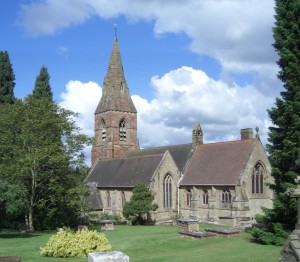The church in Hagley
The early organised church in what we now know as England, sometime prior to the arrival of the Normans, was divided between Canterbury and York and subdivided into large dioceses with centres based on important abbeys. For Hagley this was Worcester which, at one time, was responsible for a huge area from Bristol to Cheshire.
More locally there were minster churches with one or more priests and lay helpers who would travel and preach to the people in the small settlements in their area. Kidderminster was the local centre for north Worcestershire. One of the requirements for men aspiring to be a thegn was that he should have a church and bell house, which, by inference, suggests a priest. These proprietorial churches in turn often became the basis of the ecclesiastical parishes.
Godric43 the King’s thegn, who held Hagley in 1066, would have had a priest and a church. The Domesday Book of 1086 records a priest, and locally, others are noted at Oldswinford, Pedmore, Northfield and Bromsgrove. Strangely, Kidderminster at this date did not have one.
All buildings at this time would have been wooden structures with the exception of Worcester Abbey as it was then, and similar status buildings.
Norman style stone churches were built in north Worcestershire starting c1130 and local examples include Hagley; Bell End chapel; Belbroughton; Clent; Pedmore and Romsley. Bell End is, and always was, a single cell church i.e. the nave and chancel are within the same rectangular shaped building. Romsley is the same and, as Hagley44 has links through a mason who worked in both churches, it is very possible that Hagley was also a single cell building.
A visit to St.Kenelms at Romsley is worthwhile if only to look at the tympanum showing Christ seated. The semi-circular arch is made up of a double row of vousoirs (wedge shapes carved stones). The outer row is made up of “beaded flaps” (Pevsner’s term) and the inner row comprises beak heads, or stylized animal and bird heads. Based on the depth of the vousoirs at Romsley and those at Hagley, which have been placed under the eaves of the south porch, it is thought that the same style of carving was undertaken at both churches but that the outer and inner rows of vousoirs in the arch are reversed. In other words the “beaded flaps” were in the inner row and the beak heads were in the outer row at Hagley.
Further evidence of a 12th century church is to be found on the east wall of the south aisle. This takes the form of a stylized lion45 facing to the right. It was uncovered during renovations in 1984 and has been left exposed. Its original position is unknown but it was reused as a stone block in the wall of the development at the end of the next century. Its original function one can only speculate about but the most likely suggestions are that it was part of tympanum with another lion facing to the left and a tree of life, or cross, between them. Alternatively it may have been wall plaque like those to be found at Stockton-on-Teme.
The next major development took place in c1300, at the time when two generations of the de Hagley family made useful marriages with an heiress and a wealthy widow. This view may be regarded as cynical but it is a fact that the church was enlarged in the then latest style. The wall at the east end of the south aisle, and a short length of the wall on its south side, are from the Decorated period, as are the piers and arches of the arcade between the nave and south aisle. The overall plan must have included a chancel of similar size to the present day one as the chancel arch also survives from this period. The nave would have been three bays in length and the south aisle was the same.
The tomb46, now in the north wall of the north aisle, was originally in the north wall of the nave. The coffin lid is decorated with a foliated Cross at one end with a dragon’s head at the other. A spear is thrust into the dragon’s open mouth. The arched recess of the tomb seems to have lost something; probably during its removal by Rickman.
Window stops in the chancel east window depict two angels. One holds a harp and the other a censer. Another pair of angels can be found on the outside of the south porch, and several more stops at the bottom of arches in the form of flowers can be seen where they were placed during the restoration of 1856-58. The carving of a man’s head, probably representing a priest can be seen in the south aisle, opposite a cupboard or piscina, on the south wall. All these features are from the Decorated period and suggest a high level of expenditure by the de Hagleys at the time.
At the back of the church, near the font, is a board listing the incumbents from 1285. This is not necessarily a complete list, nor does it tell us much about the men, except some of the early ones, whose names indicate the town or village from which they came. We may feel that some modern-day priests are not as well behaved as they might be but looking through records in medieval times shows that they were not all saints then.
The raiding parties of Edmund de Hagley and his parson William de Dunclent in 1346-48 have already been described in the section on the de Hagleys. Dunclent was replaced by William Humon de Dudley in April 1349 and he in turn was replaced by William de Belne (Bell End) in July of that same year, almost certainly due to the Black Death.
As we know, John Botetort of Weoley Castle had acquired Hagley in 1351 and by 135547 he had got Roger de Astley as the parson of Hagley. Two years later Roger was in trouble with John de Sutton48 at Dudley Castle, who complained that Roger de Astley, parson of Hagley and four others, had hunted deer at Sedgley, felled trees and assaulted his servants. When the last of the male de Somerys died in 1322 the estates were split between the two sisters, one of whom had married a de Sutton and was based on Dudley Castle, and the other had married a Botetort and lived at Weoley Castle. It is known that the two factions did not get on very well and the question is asked, was Roger de Astley looking after his own needs or was it part of local politics with the backing of John Botetort?
One might hope for a better example from the clergy as time went by. However, the first parish register, started in 1538, suggests otherwise. Thomas Laugharne49 came to Hagley in 1531 and on 26th June 1550 he married Margrit Denston, a local girl. Six months later, in January, their first son Francis was baptised and thirteen months later a second son, William was baptised.
Whatever Laugharne’s faults may have been he survived the spiritual changes of the time through the Reformation of 1534 and the Protestantism official policy of 1547. However, when Queen Mary came to the throne in 1553, the Acts of Uniformity 1549 and 1552 were repealed. There is no record of Thomas Laughharne being buried at Hagley, but he was replaced by Thomas Tyrer in 1553 and for the period when Mary was queen the register of births, marriages and deaths was not maintained. When Elizabeth followed Mary in 1558 it was a case of all change back to Protestantism, confirmed by the Act of Uniformity in 1559. From the local records, Thomas Tyrer seems to have fallen in with the revised practices and kept his job until 1571.
Quinquennial inspections of churches by an architect, or other qualified person, are not a modern innovation. The record of inspections50 carried out in the 17th century in the Kidderminster deanery, which included Hagley at that time, indicate that not all was well some of the time. These inspections were carried out by two or three local clergymen who then submitted their reports.
In 1674 they wrote “Wee find the mounds in the churchyard insufficient, a flagon for the wine and a hearsecloth wanting”.
Two years later things seem to be getting worse. The report says, “The church wants shingling (re-tiling), no good cover to the font; no common prayer book for the clark of the last edition; no books of homilies, of cannon, of articles; no hearse cloath; the churchyard mounds are out of repair.”.
The rector from 1660-1702 was William Mose and, in 1684, he was part of the inspection team who wrote, “We found both as to the church and parsonage house, omnia bene (all in order)”. One wonders!
The structure of the church seems to have remained unchanged until 175451 when the chancel was rebuilt. Nash gives a detailed description of the glass in the south aisle and the chancel. Essentially this is a catalogue of coats of arms linked in some way to the Lyttelton family. Nash describes “the new east window of the chancel lately erected”, but mentions the dates 1569 and 157052 coupled with Sir John Lyttelton, who acquired Hagley in 1564 and Francis Willoughby of Wollaston, who married one of Sir John’s daughters. While one cannot be certain, it is probable that the original glass was put into the new windows some 200 years later.
At the same time new windows were put in the rest of the church plus new seating and galleries across the west end of the church. This refurbishment was carried out at the same time as the present Hagley Hall was being rebuilt.
The next development was in 1827-853 when the north aisle was built by Thomas Rickman, following the same decorated style employed in c1300. Incidentally, Rickman was the architect who “invented” the names for the different styles of English architecture i.e. Saxon; Norman; Early English; Decorated and Perpendicular.
In 1856-58 G.E.Street was commissioned to almost rebuild the church. The chancel underwent another reconstruction. Looking at the outside of the east window one can see how the height of the window was reduced so that the new reredos could be incorporated.
The nave and both the side aisles were lengthened by one bay. The tower was planned at this stage but was not built until 1865.
This sketch from ‘Architectural Sketches Ecclesiastical, Secular and Domestic’ was drawn by Dudley Male, described as ‘a late Resident of Hagley’, in 1861, shortly after the rebuilding took place. Nevertheless, it would appear to be an accurate likeness of the earlier buildings, recorded in Billings Directory and Gazetteer of the County of Worcester as ‘a small, ancient pile’. The ‘small western tower of wood and south porch’ all mentioned in the Directory are easily identifiable. The chancel, enlarged in the mid-eighteenth century by sir George Lyttelton, was at least partly of more recent age. The private entrance to the chancel used by the Lyttelton family is clearly visible in the sketch.
As part of the programme a three-tier pulpit, box pews and galleries were all removed and the Lyttelton monuments of the 18th and 19th centuries were taken from the chancel to the area beneath the tower.
Other work included a new vestry leading from the east end of the north aisle. The window that had been in that position was moved to the west end of the same aisle.
The tower of the parish church was built in 1865 shortly after the church had undergone a virtual rebuild by G.E.Street in 1856-58. The east end of the south aisle, in the centre of the photograph, contains the oldest stonework from about 1300.
More recently, in the 1980s a major renovation programme was undertaken following a move by the then incumbent to close the church for worship. Ongoing support should ensure that this parish church will continue for some way into the twenty first century.
The title of this chapter deliberately used a small ‘c’ in church. For most of the last thousand years the parish church of St.John the Baptist has been the mainstay of faith but it has not always been the only Christian building in the parish.
The earliest record of non-conformist worship in Hagley was in 167254 when the house of a Richard Sergeant was licensed for worship by the Presbyterians.
John Noake, the Worcester journalist, wrote in c1865 that there were no dissenters in Hagley. However, the first edition of the O.S. 6” map of 1885 shoes a chapel in Chapel Street and in the 1902 O.S. 25” map shows a Primitive Methodist Chapel. It is possible that the opening of the railway in 1852 and the subsequent influx of men to maintain the station and the track, would have been the reason for the building of this chapel.
In 1882 the established church recognized the development of what is now West Hagley and built the Mission Church in Church Street. With the advent of St.Saviour’s church in 1908, built in the perpendicular style, the Mission Church became the Parish Rooms until 1972, when it was demolished to make way for shops. Its role as a meeting hall was taken by the Church Hall built on land adjacent to St.Saviour’s church
In the early part of the twentieth century, the Primitive Methodist Chapel was abandoned and the Free Church was built in Worcester Road. It is a self-governing church based on Christian teaching but meeting the needs of a wide spectrum of members.
Down the centuries the church buildings have been the tangible and continuing evidence of both wealth and poverty and population growth and decline. We should also remember that the lords of the manor, the parson and the people all played some part in the life of the church. The not so virtuous parsons have been highlighted but there have been many other people who have been the live link down the ages of whom we know nothing but that they were all a part of history.
43Domesday Book Worcestershire 23,9
44T.W.A.S. Vol II 1988 p.27 Barker, Pagett
45T.W.A.S. Vol II 1988 p.27 Barker, Pagett
46 History of Worcestershire, Nash Vol 1 p.505
47History of Worcestershire, Nash Vol I p.507
48Cal.of pipe rolls 30 Ed III
49 Hagley Parish Register 1538-1631
50 Inspections of churches and parsonage houses in the diocese of Worcester 1674, 1676, 1684
51Nash vol I p.502
52Nash vol I p.504
53The church of St.John the Baptist, Fox p7
54V.C.H. Worcs Vol 4 p.135



